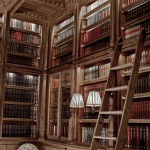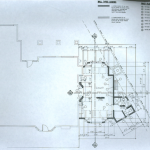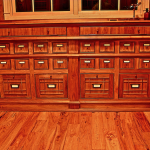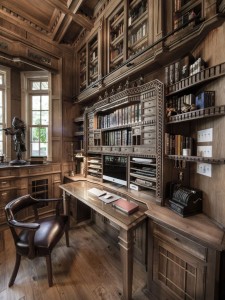
 Getting Started
Getting Started
Custom built library that began February of 2007 that I built for my brother in Mesa Arizona. This project took 2700 hours to complete. This library has over 10,000 pieces of walnut.
The book shelves can hold over 2500 books. The library was built as an addition to the house with a bathroom. The library room is 17 x 27 feet.
 Project Inspiration
Project Inspiration
The height of the room is 12 feet. For inspiration I looked at anything I could get my hands on; woodworking magazines, photographs, art, pictures in books, and even movies that included fine woodworking projects and furnishings. There is a beautiful library in the movie, The Illusionist. The library in that movie gave me the inspiration to get started on this huge project that I was about to take on.
 Custom Library Base Cabinet
Custom Library Base Cabinet
Once the rough-in carpentry work was complete which included, plumbing, which you can learn the facts here now, electrical, and windows. If your concern pertains to your plumbing system, then you can call some experts like these indiana plumbers for the best help.
Along with it are fire proofing foam, insulation, like the one offered by First Defense Insulation, and drywall. I was able to build and install what I call “The mother of all base cabinets.” This cabinet for the library has 23 drawers that hold 3 x 5 index cards, used for reference notes but not a book index.
Below you have 4 file cabinet drawers below and on the two wings you have glass doors. The top of the cabinet I added a shadow box cabinet with a glass top to display smaller treasures or items. The challenge with this piece, along with everything else, was to have it look different and yet blend with the rest of the room.
We finally nailed down the design for the longest wall. Most of the features were planned out in terms of proportions and sizes. We also had to consider the accent lighting and the moldings and about a hundred other things. The challenge of it all was trying to figure out how to blend all of these elements together with the rest of the room.
 Work Center Completes The Library
Work Center Completes The Library
The last cabinet I built for the library was an elaborate upper desk section. It included some significant detail. I actually built this piece in my home in Denver and put it into a crate and drove it to Arizona. So it was one of those unveilings where we opened up the crate in the room and my brother saw it for the first time. I remember I was very nervous because I had built it quite different than what we had talked about the year before. I remember when I pulled the packing blankets off and saw it, my nerves became calm because I thought, “Wow this is beautiful. If he doesn’t want it I’ll take it back home.”
Here are some of the things my brother was wanting in this piece. a space for his computer screen, a place for some of his files to lay flat, some drawers to hold pencils and so forth, and some shelving for books.
We had talked about for the detailing of this cabinet, some ideas that we saw in some of the wood work in the LDS Kirtland temple, in Ohio. This was done based on a 1806 or 1830 printing of Asher Benjamin’s pattern book illustrations. So this was my interpretation of some of the things I saw. The key stone, the dentil molding, and the interwoven circles.
Another very cool thing about this desk is that the table slides in and out completely. You can adjust if you need more desk top or you can slide it out to the center of the room if you want.

Classic job!! The Library looks and feels par excellence!!
stumbled upon your work from Core77 and visited your site. The library you designed and built is an amazing work! I love it.